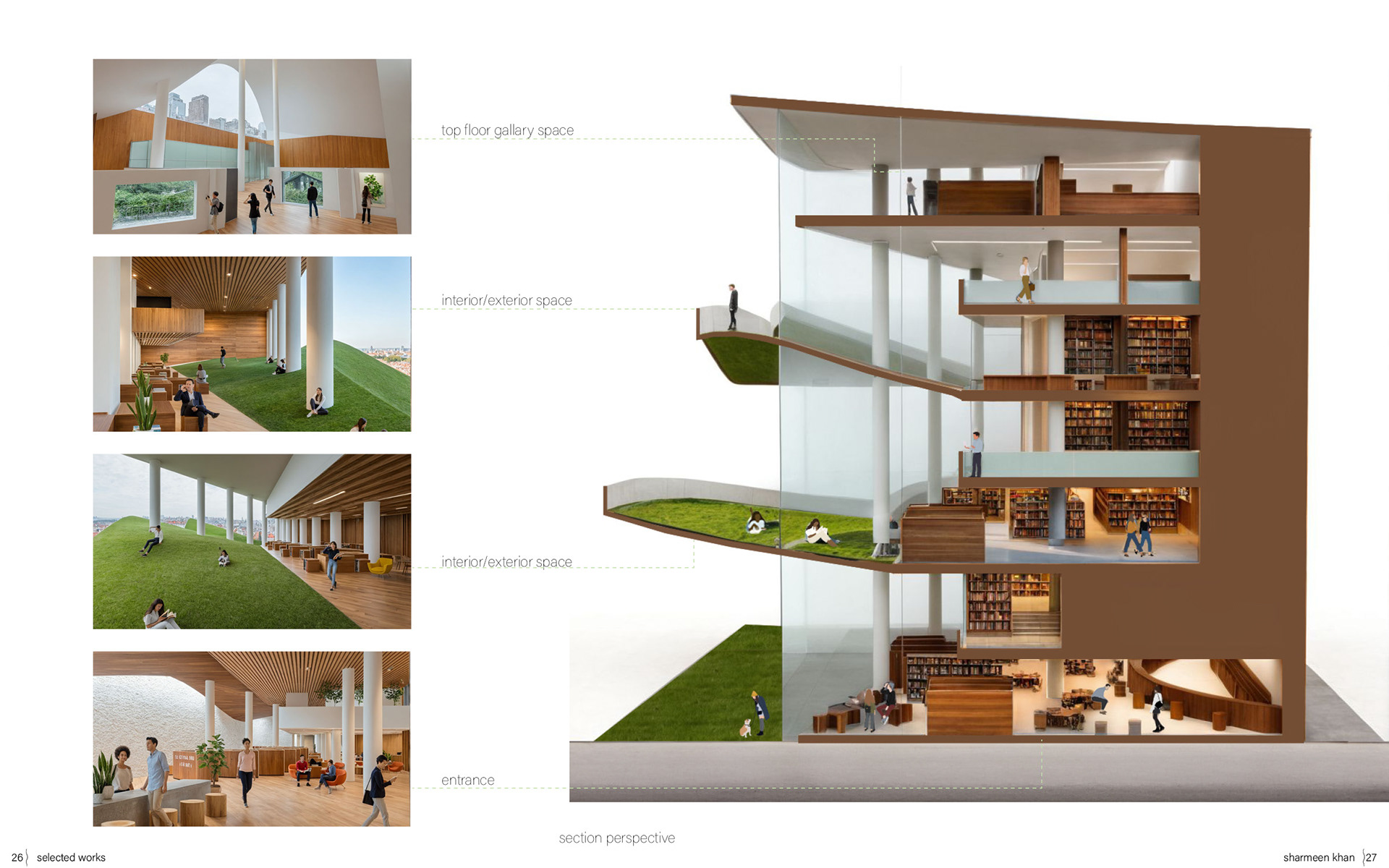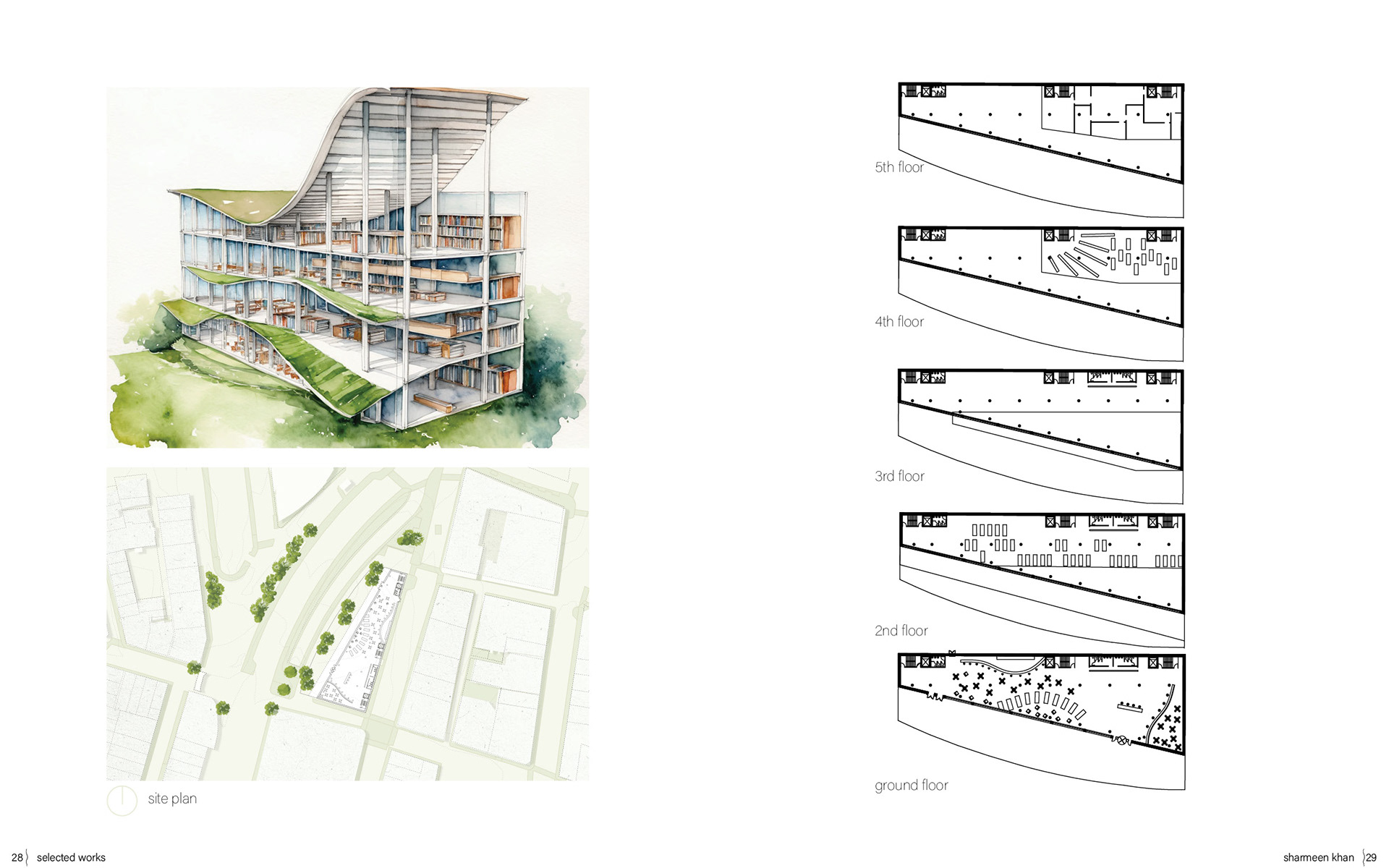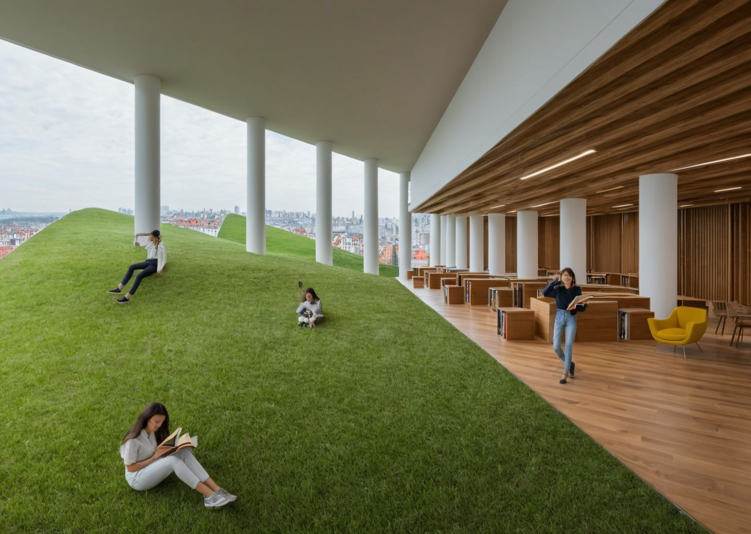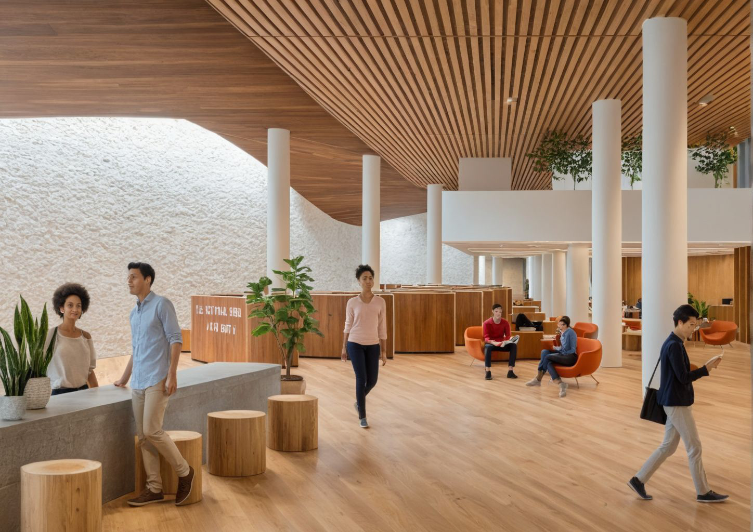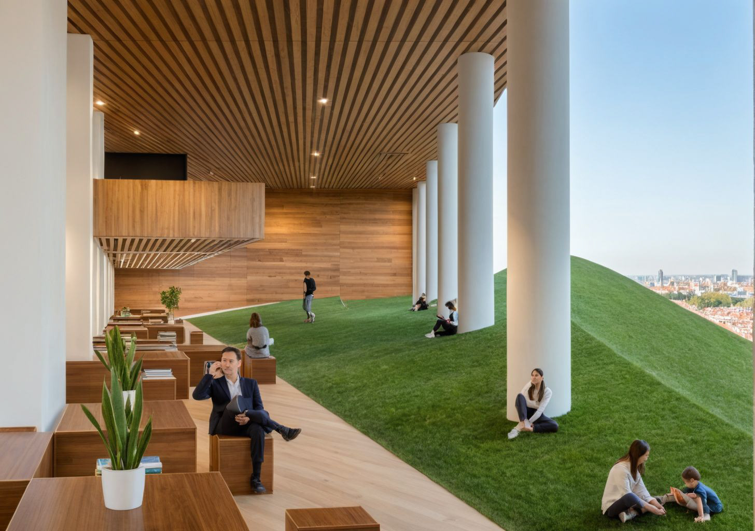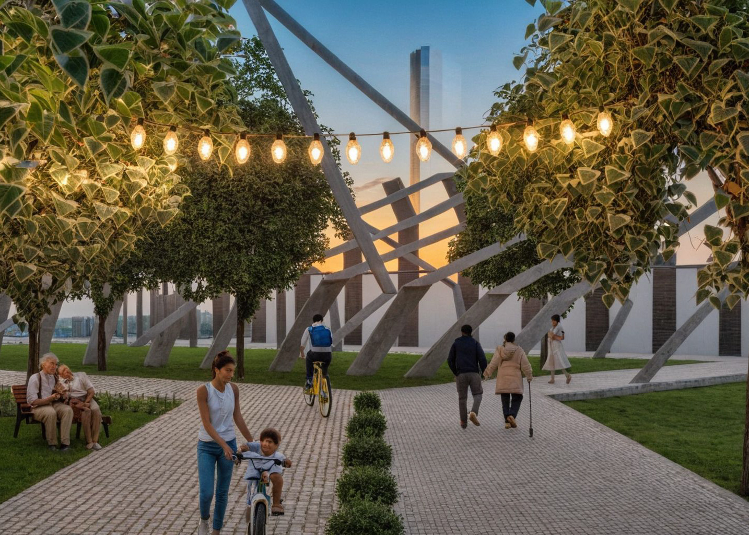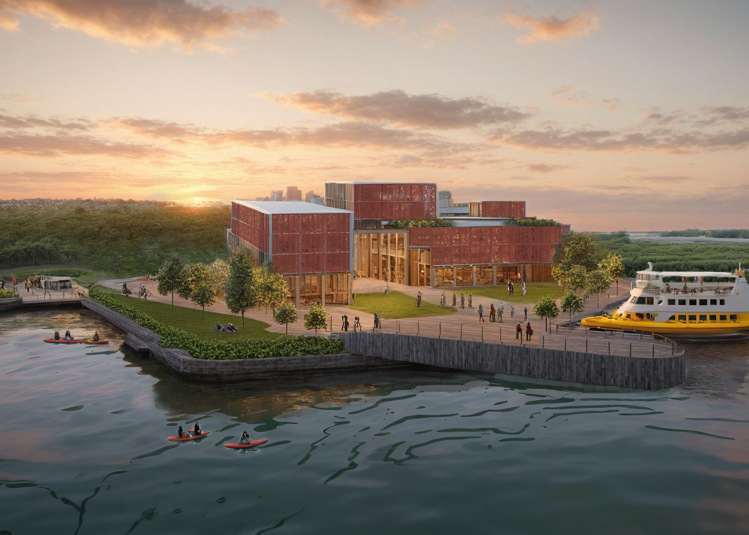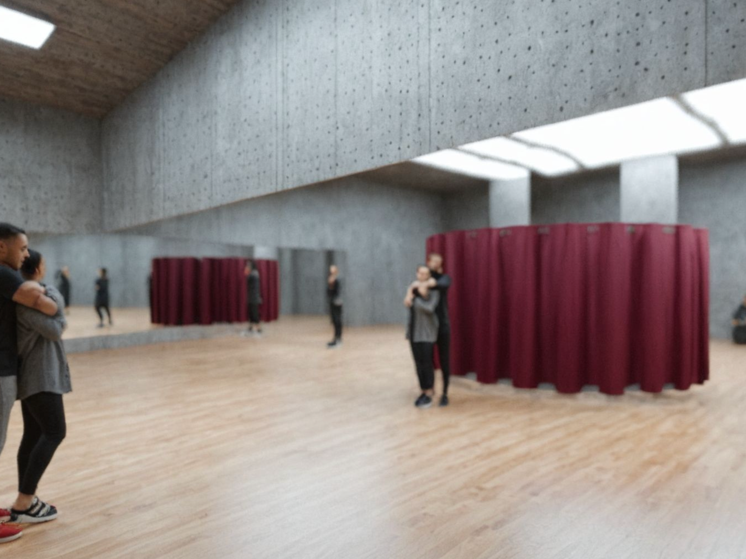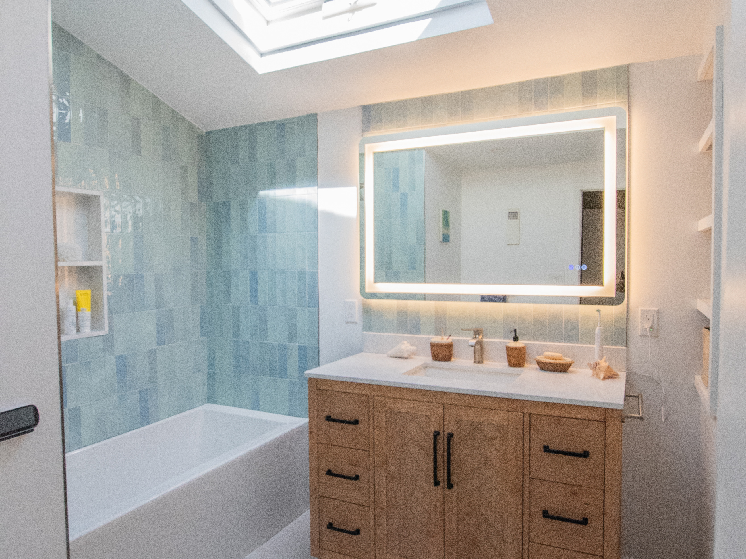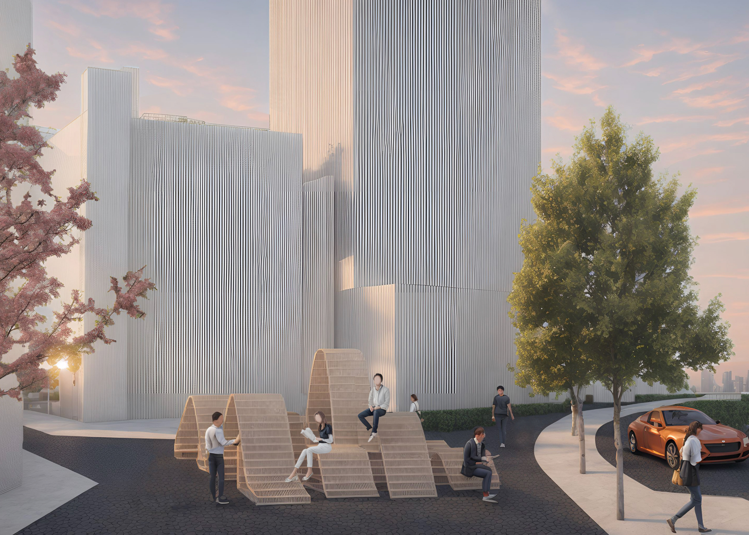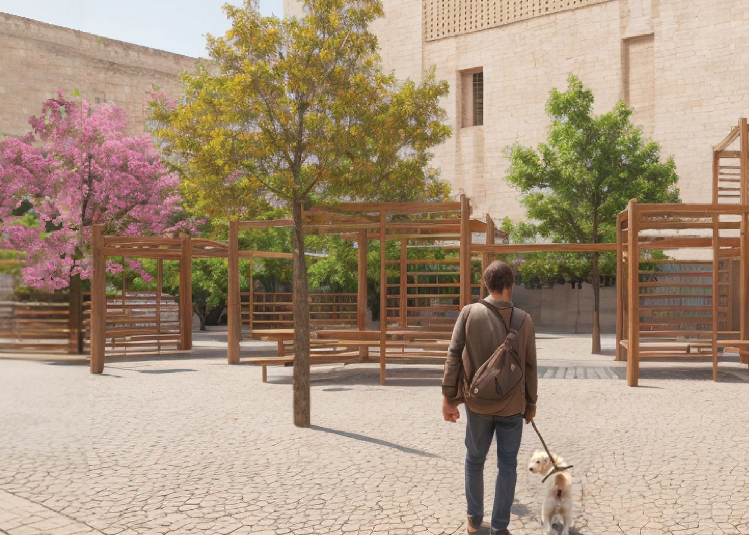The Library Project was meant to take the pavilion project one step further, by creating an entire library branch in Boston. The goal was to create a new landmark in the city, something which would attract readers once again inside and serve as a space for the community. The library had to contain a set amount of bookshelves and collections as well as an event space, auditorium and classrooms. This library is an iteration of the ideas presented in the pavilion project with undulating floor slabs which act as an interactive space as well as place to sit and read inside and outside. In section, the undulating floors are visible as they extend from the inside of the library beyond the glass to the outside where they would serve as make-shift hills for people to sit on. As well, the “loft” spaces in between each floor are visible, they act as quite spaces to read and study as they are not in the middle of all the bookshelves.
